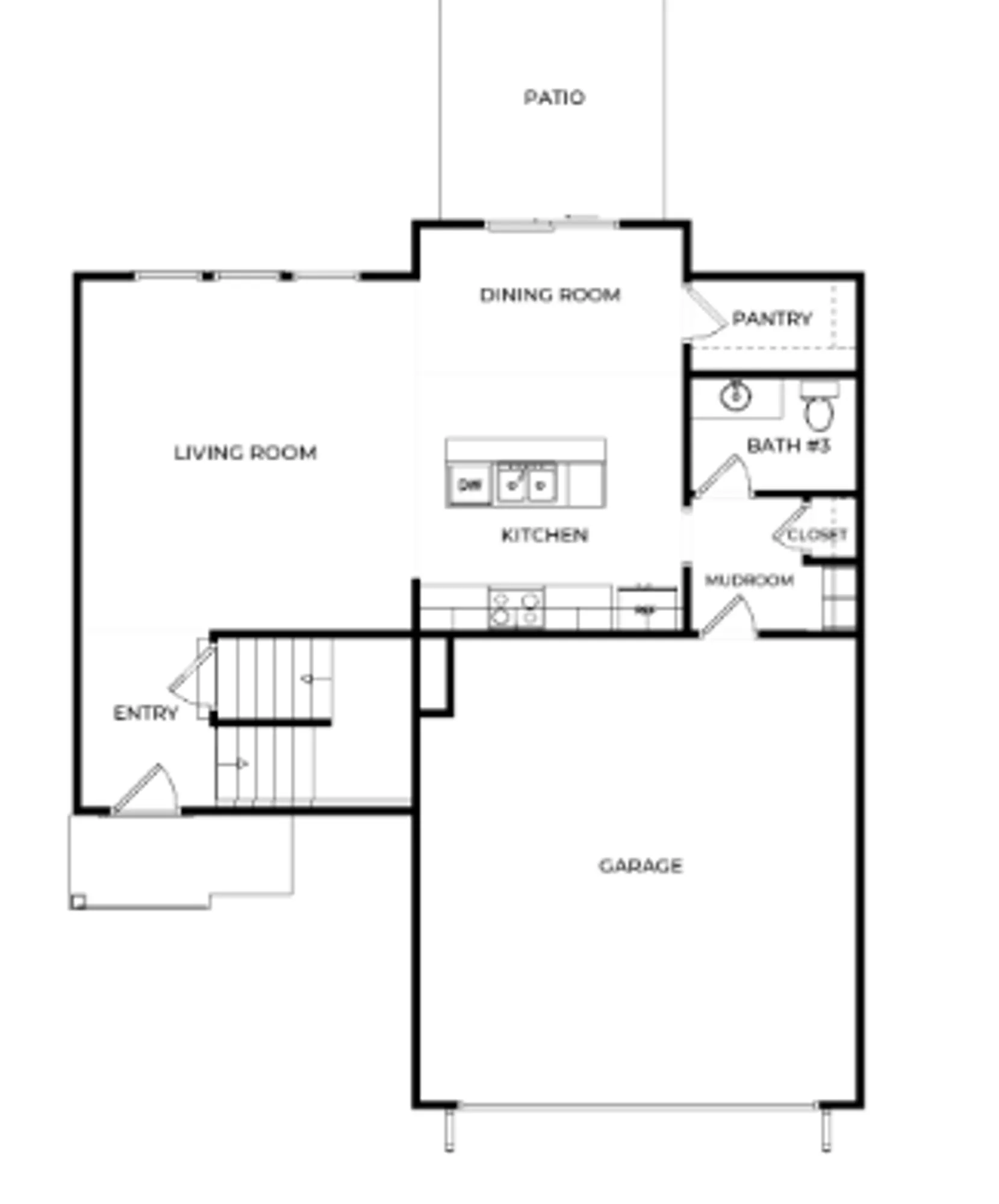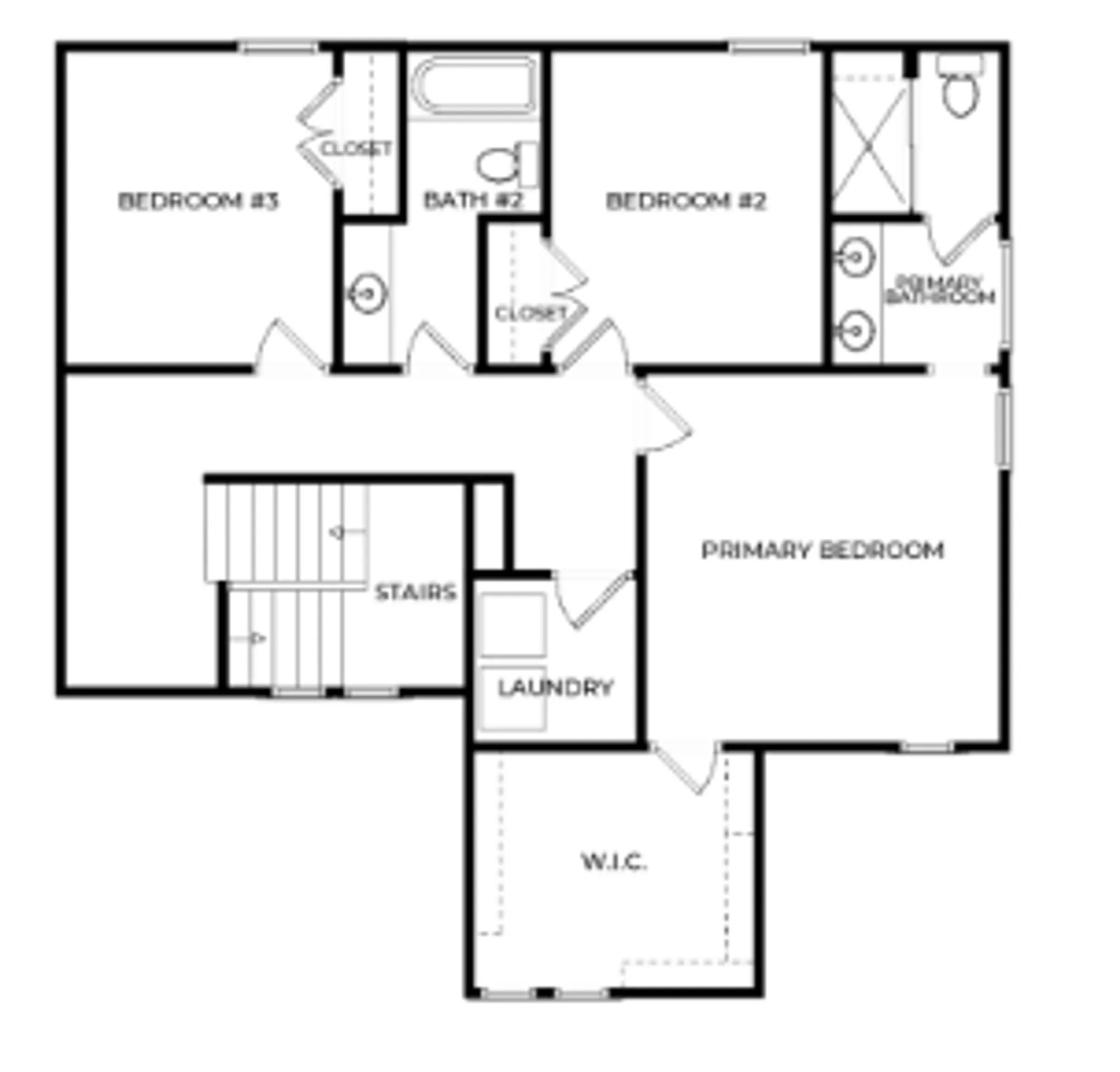The Lancaster
Legends Series starts at $ 352,000 | Classic Series starts at $ 380,000
4 Beds
2.5 Baths
1,622 Sq.Ft Living
2 Stories
2 Car Garage
About The Lancaster
The Lancaster is one of the most spacious 2-story plans within our Legends Series of floor plans. The beautiful open main level highlights the kitchen with a large walk-in pantry. The upstairs is perfect for family living, with three bedrooms, a laundry room, and an optional homework area. The master boasts a large walk-in closet and separate vanity from the wet area in the master bathroom.
Features
3 Bed (+1 on Optional Lower Level)
2.5 Bath (+1 on Optional Lower Level)
2 Car Garage
Open Floor Plan
Large walk-in pantry
Laundry on the bedroom level
Optional Features
Choose from various fireplaces options and upgrades
Finished lower level addition that includes a recreation room, 1 bedroom, and 1 bath
Choose from Craftsmen or Modern Farmhouse elevations
In the Legends Series, upgrade your palette to Luxury Palette that includes: Studio 1 Countertops in the kitchen and bathrooms, LVP flooring in designated areas, tile backsplash in the kitchen, tile shower walls and flooring in the primary suite, upgrade stair carpet, and garage opener with keypad.
We Build Community
Elevation Options
Elevation, another word for exterior design, is available in 4 designs for this floorplan. You can see them here or go to our Design Visualizer to play around with the one you like best!
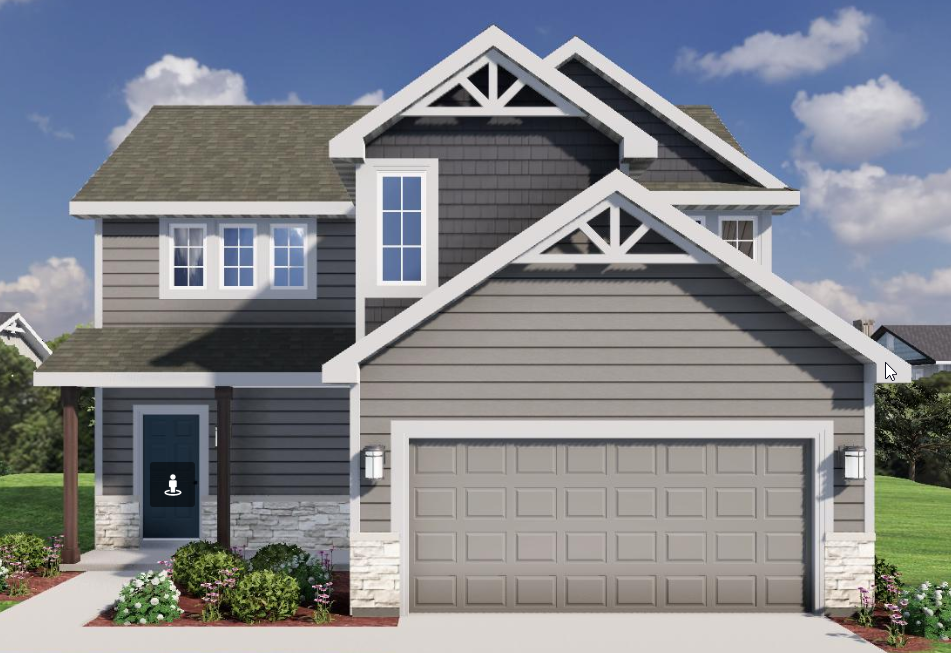
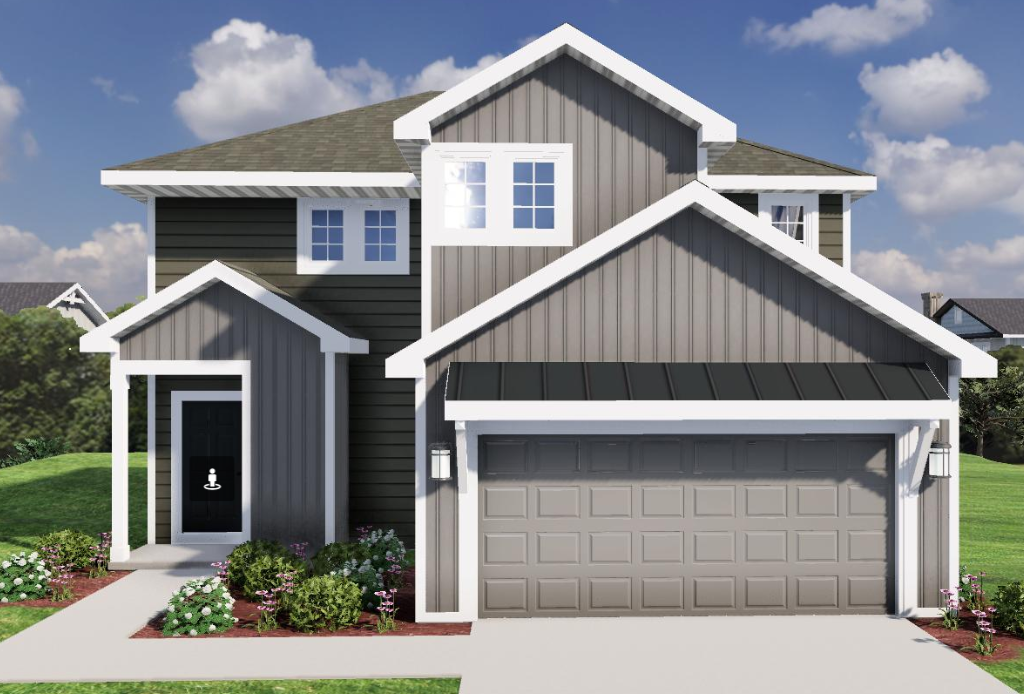
The Lancaster FloorPlan
Available Homes
[IDX Plugin]
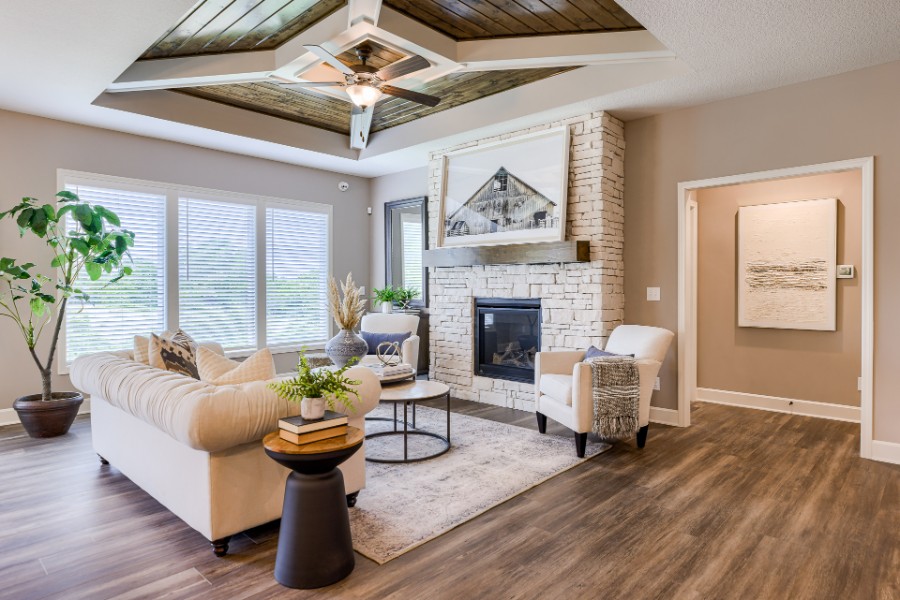
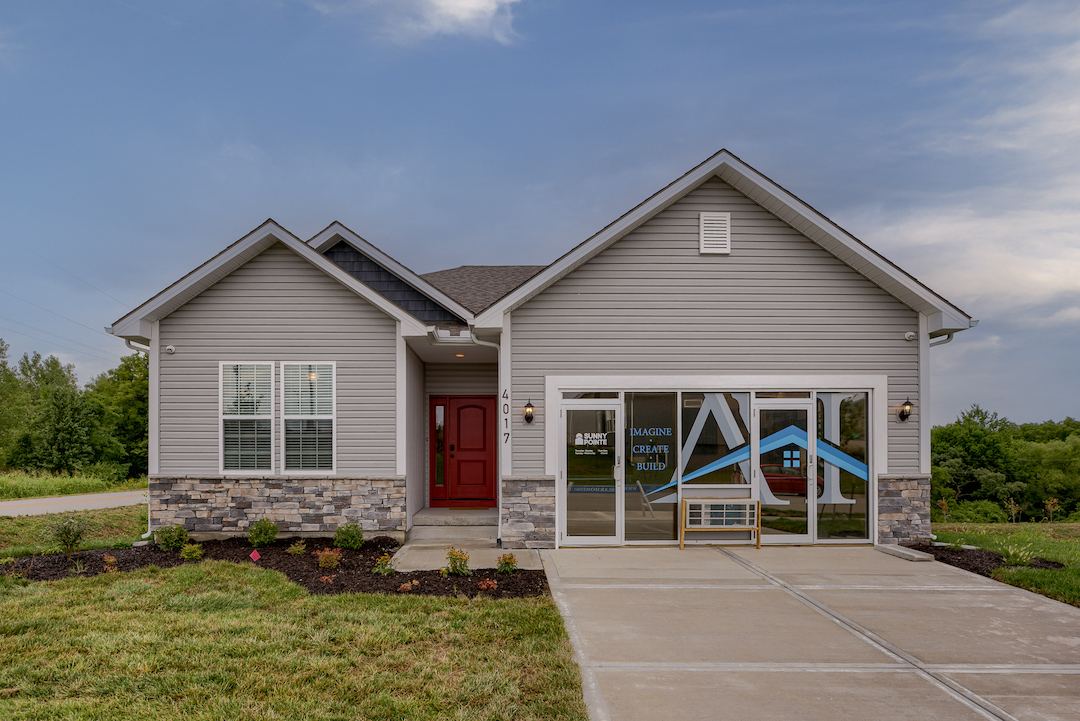
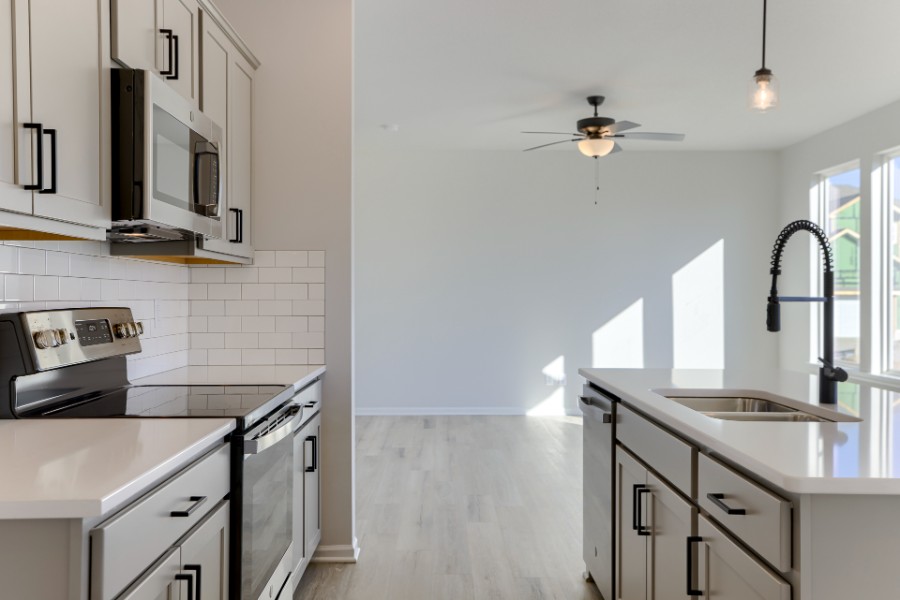
Built in these Communities

Ashlar Homes
Office
2800 NW Hunter Drive
Blue Springs, MO 64015
Phone Number
Business Hours
Monday - Friday 9:00-5:00
Saturday & Sunday Closed
© Ashlar Homes Designed by Square Peg Marketing & Branding LLC | Privacy Policy
© Ashlar Homes Designed by Square Peg Marketing & Branding LLC | Privacy Policy

